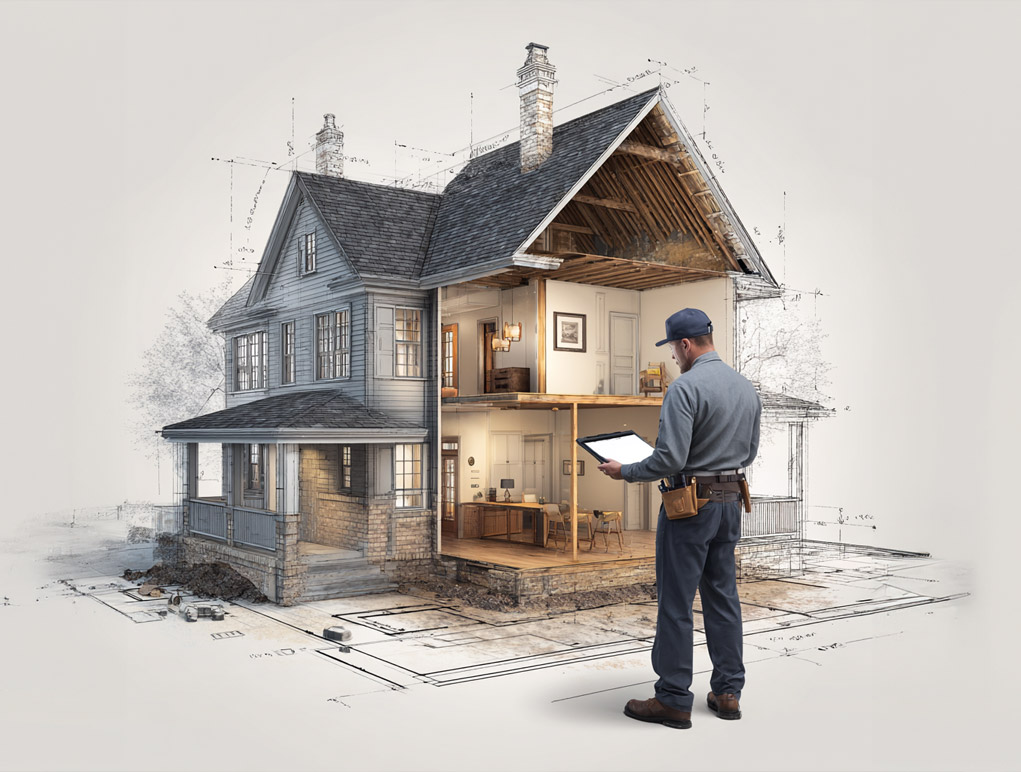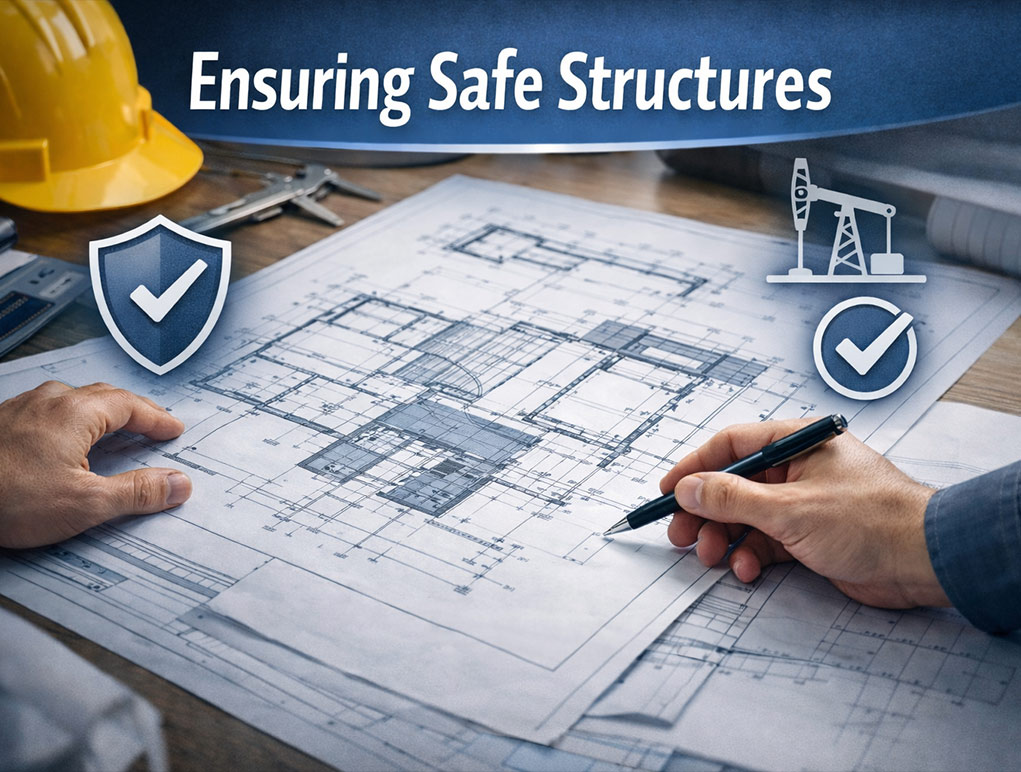
Home Structural Inspection: What Every Homeowner Should Know
A home is often the largest investment a person will make—so safeguarding its structure is essential. Whether you're buying, selling, renovating, or just staying informed, a home structural inspection offers peace of mind and can save you thousands in repairs down the line.
At LB Engineering, we provide detailed structural evaluations for homeowners across Florida, combining engineering expertise with industry-leading tools. This article walks you through the home structural inspection process, what’s included, and why it’s a must-have for any responsible property owner.
What Is a Home Structural Inspection?
An inspection is a complete assessment of a property’s structural components involving permits and licenses that are done by a licensed structural engineer. Unlike general building inspections which look at the whole property, this one evaluates the foundational supports alongside the framework of the building to ensure it's trustable and safe.
Structural inspections include an analysis of:
-
Foundation and footings
-
Walls and framing
-
Beams, columns, and load points
-
Roof trusses and rafters
-
Floors and subfloor systems
-
Indications of mobility, splitting, or leakage
These inspections are particularly important in regions like Florida, in which humidity, soil situations, and hurricanes can weaken a domestic over the years.
Why a Structural Inspection Matters
Early Detection Saves Money
By identifying hidden issues early—such as foundation settling, termite damage, or weakened beams—a home structural inspection can prevent small problems from becoming expensive disasters.
Required for Real Estate Transactions
If you're buying or promoting a home, loan lenders or coverage agencies might also require a structural report earlier than ultimately the deal. An inspection report also makes you a stronger negotiator.
Peace of Mind for Homeowners
Even if you’re now not making plans for a move, normal inspections ensure the lengthy period of protection and balance of your residing space. It’s an additional benefit before renovations, especially when casting off partitions or adding floors.
What Does the Inspection Process Include?
At LB Engineering, our structural inspections comply in a professional and specified manner. Here’s how the manner works:
Site Walkthrough
We begin with a visual of the full scope of the property, inside and out. This can let us know where visible cracks, signs of movement, water stains, bowed walls or uneven floors may be.
Foundation & Framing Review
Using engineering tools and laser levels, we evaluate:
-
Foundation integrity (slab, crawlspace, or pier)
-
Floor and wall alignment
-
Material condition (wood, concrete, steel)
Load Path Analysis
We assess how the weight of your roof and upper floors is transferred to the ground. If improper load paths exist, we’ll recommend reinforcements or retrofits.
Structural Report
You receive a detailed written report with images, diagrams, and clear engineering recommendations. This can be submitted to banks, insurance agents, or contractors.
When Should You Schedule a Structural Inspection?
-
Prior to purchasing a home (particularly over 20 years)
-
If cracks appear in walls, ceilings, or foundation
-
After flooding, hurricanes, or earthquakes
-
Before remodeling or adding a second story
-
For insurance claims related to structural issues
Our team also offers post-disaster assessments and forensic engineering services when needed.
Home Structural Inspection vs. General Home Inspection
Whereas a typical home inspector will give you an overall look at systems such as HVAC, plumbing, and appliances, a structural inspection will be conducted by a licensed engineer and will focus only on load-bearing aspects of the home.
This distinction is important if:
-
A general inspector flags a concern
-
A real estate transaction is contingent on structural approval
-
You need a certified engineering letter for permitting
Learn more on our Services page.
Florida-Specific Considerations
In Florida, homes face unique structural challenges:
-
Silty soil in places such as Fort Myers and Naples
-
Hurricane-force winds requiring reinforced walls and tie-downs
-
High water tables that affect slab stability and drainage
With our recently expanded Geotechnical Engineering team (thanks to the merger with RR Engineering), LB Engineering offers complete evaluations of soil conditions and foundation strength. Explore our geotechnical services.
Why Choose LB Engineering?
Licensed structural engineers.
Over 90% of work from repeat clients.
Years of field experience across residential and commercial projects.
Full-service capabilities—from inspections to foundation design and repairs.
Local Florida expertise combined with national standards.
For engineering excellence and trusted reporting, homeowners across Florida rely on LB Engineering. Contact us today for your structural evaluation.
FAQs About Home Structural Inspections
Q: How long does a structural inspection take?
A: For single-family homes, structural inspections are generally completed within a short visit, including time to assess the property and prepare the report.
Q: How much does it cost?
A: Prices fluctuate based on home size and issues uncovered. LB Engineering offers competitive rates and custom quotes.
Q: Can I use the report for insurance or legal purposes?
A: Yes, our reports are sealed by professional engineers and are sufficient for legal and financial purposes.
Conclusion
A home structural inspection is not only a technical process—but also it’s one that actively works to both cost you stress and improve the value of your property. Whether you are looking to buy, sell, renovate, or just maintain the value of your property, trained and experienced structural engineers can help to ensure you have a safe place to call home for many years to come.
Need a professional inspection? Book your consultation or call us at (239) 936-7557.






