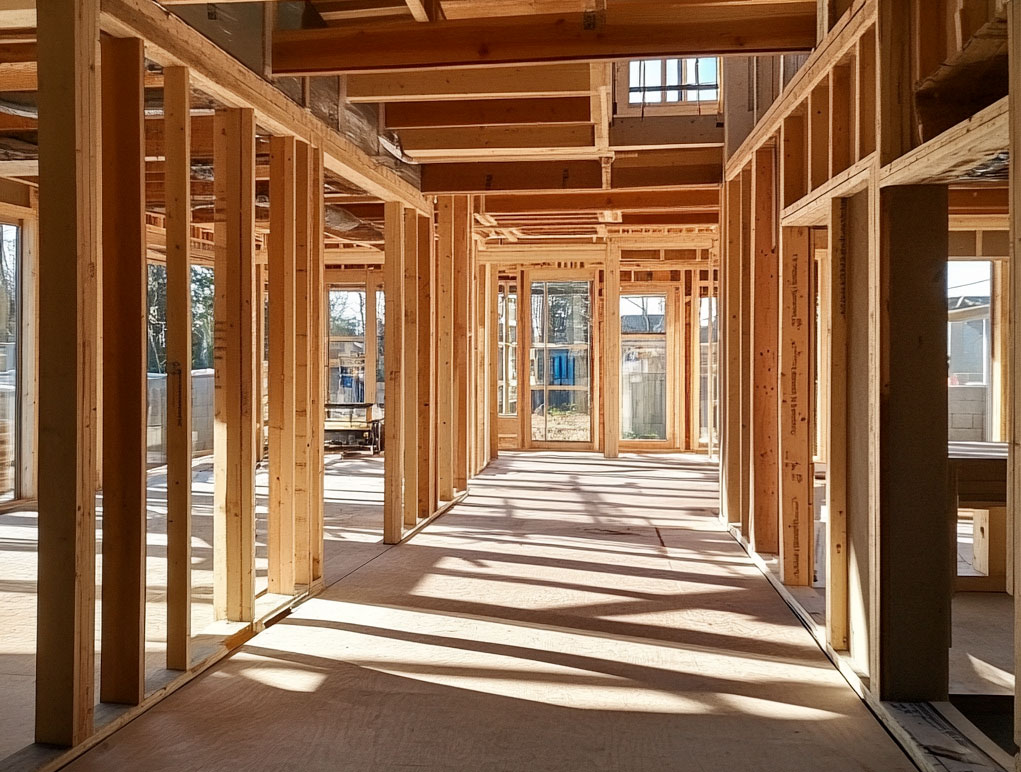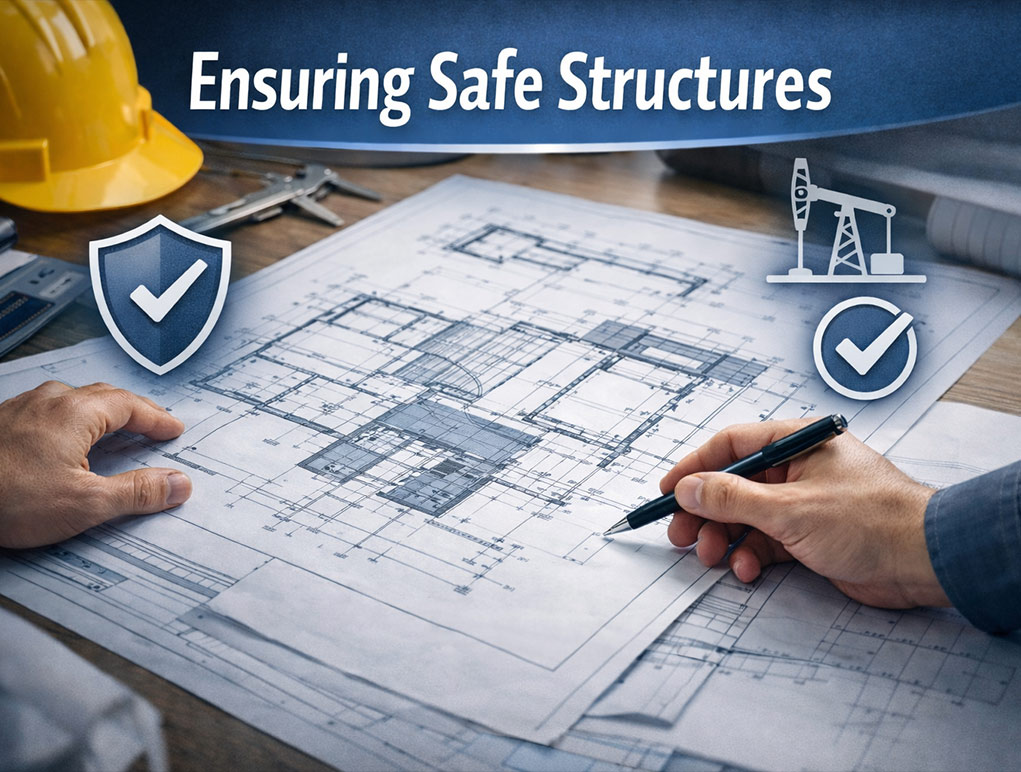
Residential Structural Engineer Inspection: Key Structural Elements Inspected
Your home is more than just a place to live—it's an investment, a safe haven, and a reflection of your lifestyle. But what if unseen structural issues are silently compromising its safety and value? That’s where a residential structural engineer inspection becomes essential. Whether you're buying a new home, planning renovations, or concerned about cracks in your foundation, understanding what professionals look for during an inspection can give you peace of mind and potentially save thousands in repairs. In this blog, we’ll talk you through the key structural elements that engineers assess to ensure your home stands strong for years to come.
Major Structural Elements Inspected
1. Foundation and Footings
A foundation is the most significant component of a structure. Evidence of moisture intrusion, cracks, settling, or various signs of being moved are looked for by engineers. Foundation issues can prove detrimental if further left because of high costs of repair.
2. Load-Bearing Walls and Framing
The residential structural engineer inspects load-bearing walls and ceilings of beams and framing. Engineers inspect for signs of sagging, cracks, and bad or improper modification that jeopardize structural stability.
3. Roof Structure and Supports
The roof should remain secured against natural calamities like wind, rain and snow. Structural compromise, moisture damage, or short support might be checked by engineers from trusses, rafters, and roof sheathing.
4. Floor Systems and Joists
Unlevel floors or sagging floors are symptoms to indicate that issues are developing under the structure. Inspections will consider floor joists, subflooring, and possibly many visible signs of moisture or pest damage.
5. Exterior Walls and Masonry
Brick, stucco, and siding were examined for cracks, bulging, and deterioration. Engineers would also check the alignment of window and door frames; it might indicate some movement or settling of the foundation.
6. Basement and Crawl Spaces
These places might reveal critical structural defects, such as moisture intrusion, maybe develop into mold growth, or weak supporting beams. Proper ventilation would also be evaluated, along with drainage solutions.
7. Attic and Insulation
An attic inspection can help reveal structural problems with roof framing, plus poor insulation and ventilation, which can affect energy efficiency and indoor air quality.
8. Structural Connections and Fasteners
Engineers inspect metal fasteners for proper installation and code compliance. Weakened or corroded connections can jeopardize overall stability.
Why Choose LB Engineering For Your Inspection?
LB Engineering has been providing detailed structural assessments to homeowners for decades. Through our inspections, we hope to put your mind at ease so that you and your home can stay safe and secure for the years to come.
FAQs
1. When should I get a residential structural engineer inspection?
An inspection should be scheduled prior to purchasing a house, major renovations, or if you see signs of structural issues like cracks, sagging floors, or sticking doors.
2. What if inspection discovers some structural issues?
Inside the work made, should any problems be discovered, the engineer would put forward recommendations for repairs, strengthening, or another level of assessment that may mitigate any potential hazards.
3. How long does the structural inspection take?
A fair time for a standard residential structural engineer inspection is about one to three hours, depending on the size and complexity of the house.
4. Do structural issues have an impact on the value of a home?
Yes, unresolved structural conditions can greatly impair property value. Tackling any issues right away will help to counter big future repairs and maintain resale value.






